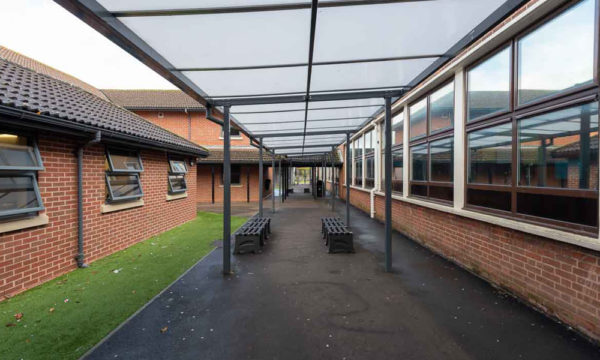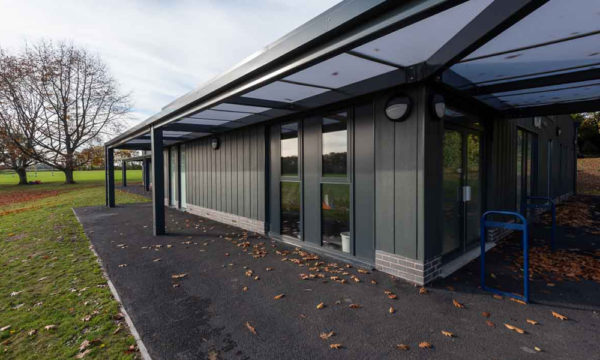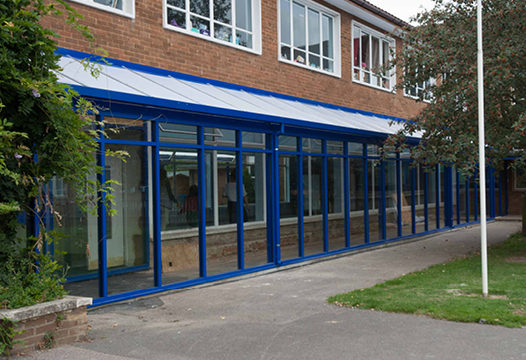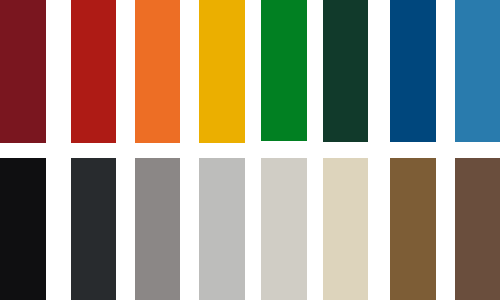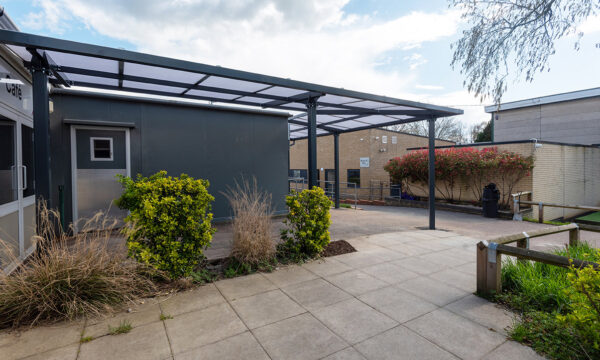
Canopies & Walkways
- All Canopies & Walkways
- Fabric Canopies
-
Polycarbonate Roof
Canopies - Covered Walkways
- Enclosed Canopies
- MUGA Canopies
- Timber Canopies
- Entrance Canopies
Polycarbonate Roof Covered Walkways
TRITON Covered Walkway
The inherent design flexibility of the TRITON polycarbonate roof canopy systems makes them ideally suited to the provision of covered walkways, where site users require protection from the elements when connecting between buildings. The canopy designs readily accommodate changes of level and direction, and can be tailored around irregular shaped buildings and paths to provide complete coverage of routes around your site.
All of our TRITON canopies are designed and manufactured in accordance with BS EN 1090 EXC 2 accreditation, offering outstanding durability from an all-steel frame with polyester powder coat finish and galvanised steel rainwater goods. The standard roof specification is the advanced multiwall polycarbonate providing a bright atmosphere without glare, with our proven aluminium glazing system ensuring a reliable and easy to maintain roof cover for the long term. The 25-year structure and 15-year roof covering warranties provide long term peace of mind, with aftercare packages available for periodic inspection and cleaning.
Enclosing covered walkways with glass or polycarbonate sides increases the weather protection further, with the potential to address safeguarding issues at the same time.
Streetspace has extensive in-house expertise in civil engineering and external works, offering complete turn-key packages including foundation installation, surfacing and drainage and any associated mechanical and electric elements.
request a quote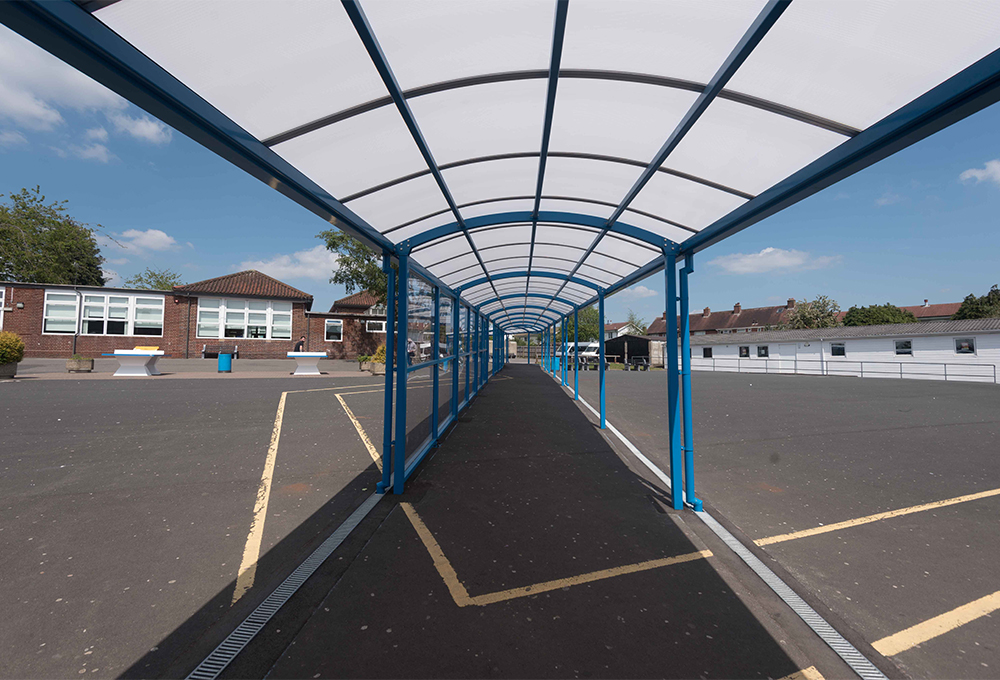
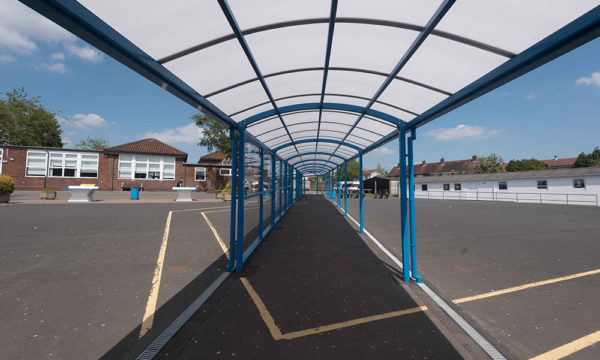
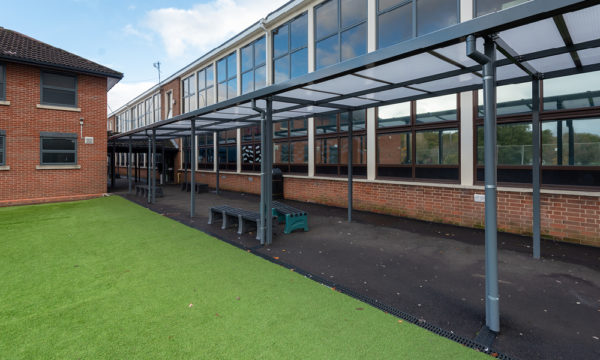
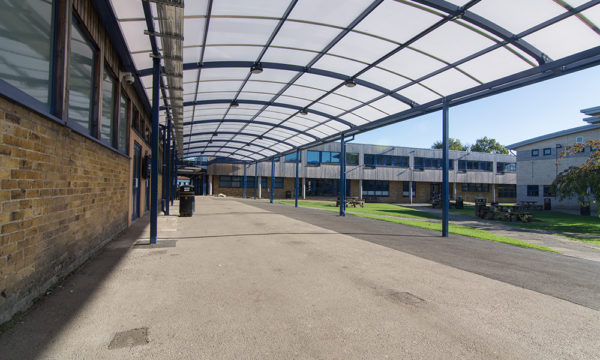
Alternatively, try our online tool to get an estimated price for your preferred canopy.
 Go to online estimator
Go to online estimator






