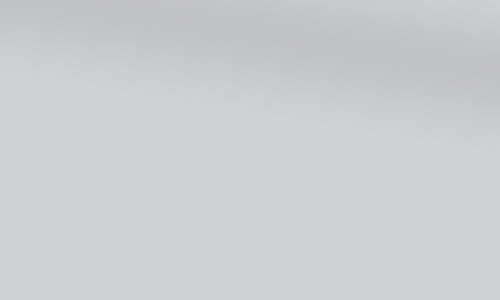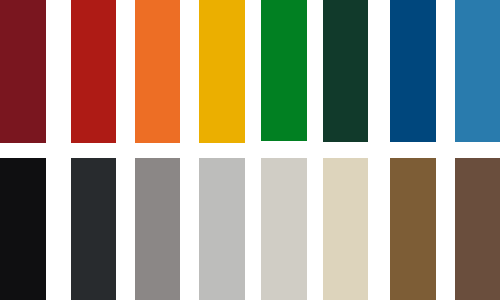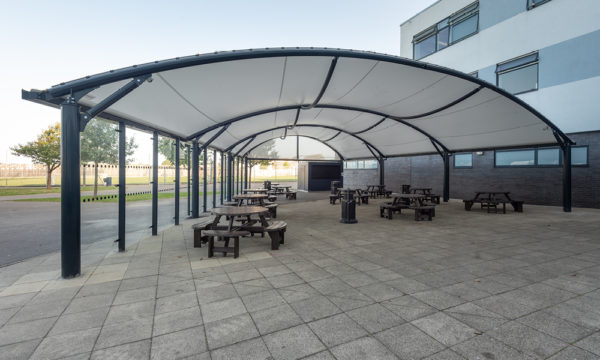
Canopies & Walkways
- All Canopies & Walkways
- Fabric Canopies
-
Polycarbonate Roof
Canopies - Covered Walkways
- Enclosed Canopies
- MUGA Canopies
- Timber Canopies
- Entrance Canopies
Fabric Roof Enclosed Canopies
ORION Enclosed Canopy
ORION Enclosed Canopies combine the highly popular ORION Barrel Vault tensile membrane canopy with a selection of side cladding, doors, heaters, lighting and surfacing options to create enhanced weather protected spaces. Clear span structures with tall centre lines create a spacious feel, and the soft membrane provides an ambient environment as well as absorbing the sound of rain, voices and echo to a greater extent than a hard roof covering such as polycarbonate or steel.
The flexible design aesthetic and distinctive elegant form of a tensile fabric canopy results from the characteristics unique to membrane tension. In daylight, fabric membrane translucency provides diffused, naturally lit spaces, while at night, artificial lighting can be used to create an ambient exterior luminescence. The lightweight nature of tensile membrane design requires less structural steel compared with conventional roof coverings, enabling clear spans of column-free space.
Streetspace undertakes dynamic thermal analysis modelling during the detailed design stage of each enclosed canopy project, taking into account the specific site conditions and the orientation of the structure. The specification of the roof, size and positioning of ventilation gaps, doors and heaters are adjusted as required to ensure temperatures in summer and winter fall within accepted parameters for the use.
The Streetspace experienced multi-disciplinary team coordinates the design and delivery of ORION Enclosed Canopies as a single package, including liaison with building control, civil engineering works, surfacing and electrical installation.
REQUEST A QUOTE





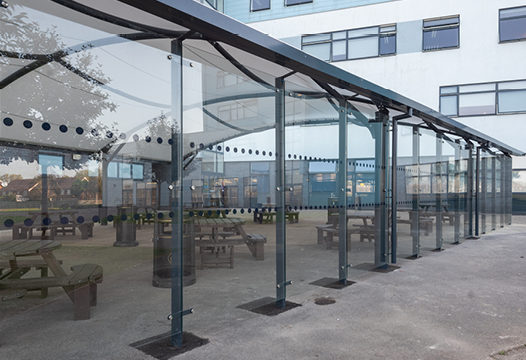
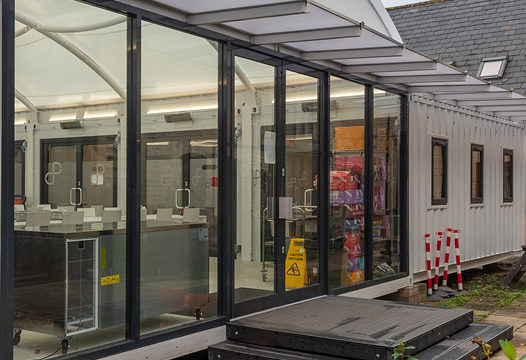

White
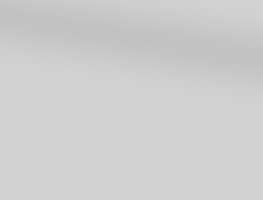
Light Grey
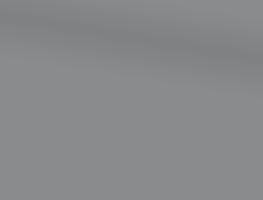
Grey
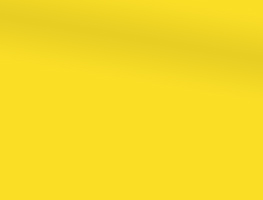
Yellow
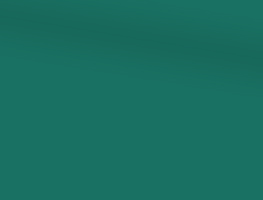
Green

Lagoon

Champagne
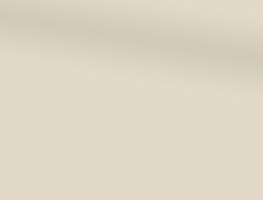
Vanilla
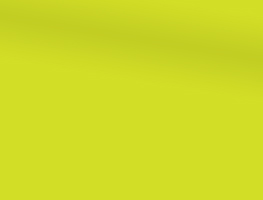
Aniseed
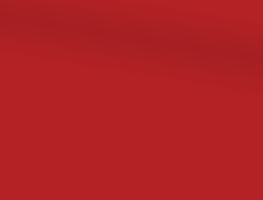
Red

Ocean Blue
