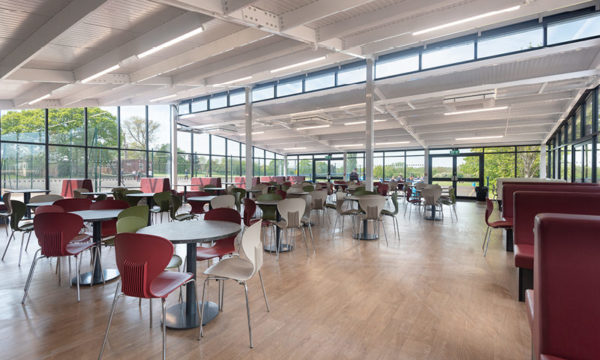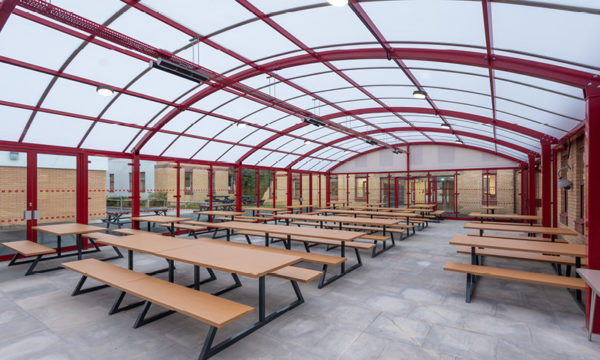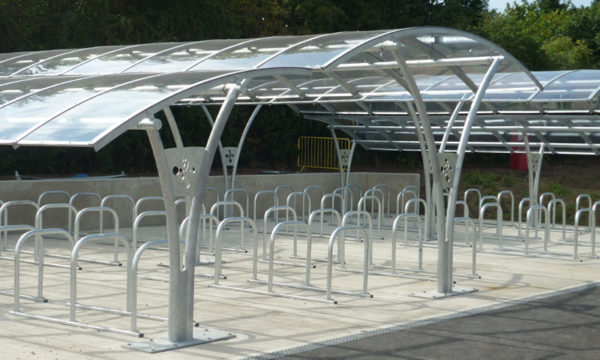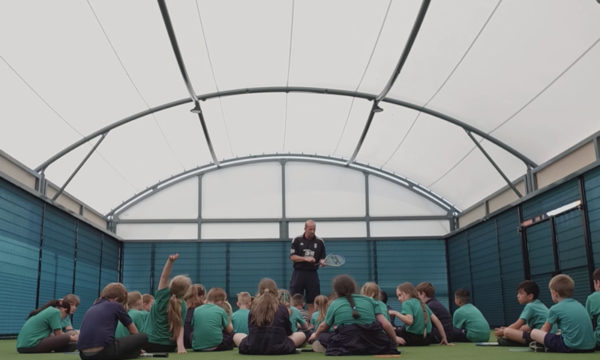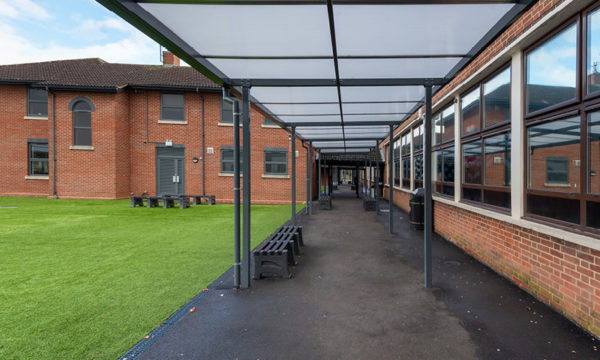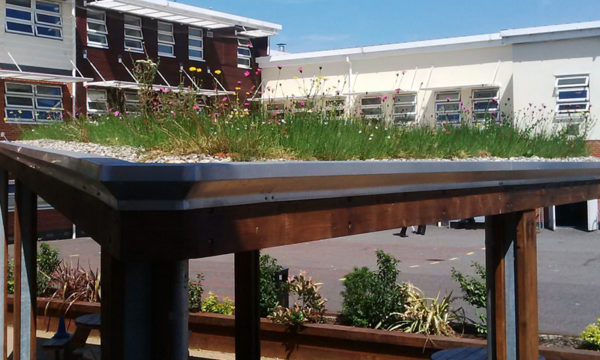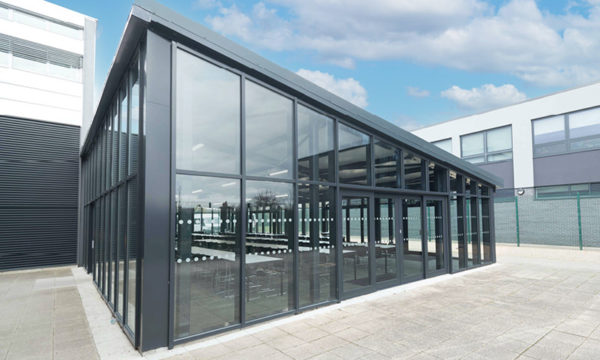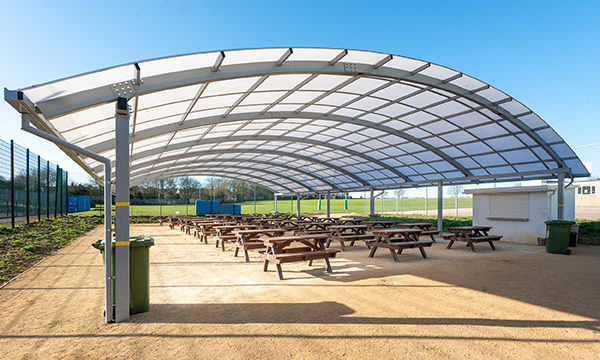
Canopies & Walkways
- All Canopies & Walkways
- Fabric Canopies
-
Polycarbonate Roof
Canopies - Covered Walkways
- Enclosed Canopies
- MUGA Canopies
- Timber Canopies
- Entrance Canopies

Education
At Streetspace we’ve been working with Schools and Colleges across the UK for over 20 years on a broad scope of capital works.
From Design & Build dining halls and sports canopy structures to civil engineering, safety and decorative surfacing, landscaping, street furniture and a multitude of school canopies and shelters.
We design all our school canopy structures in house using the latest 3D CAD technology from survey to manufacture which ensures our project teams can accommodate challenging site constraints or particular design features with ease. Steel fabrication is carried out in our Kent factories with experienced installation teams working across the country.
Aftercare and maintenance is as important to the long-term success of canopy projects as the design and installation. Our comprehensive 15 year warranty, subject to the required cleaning and maintenance regime, with Streetspace specialist engineers always available for planned and reactive maintenance.
Where budgets are limited, canopies for schools, colleges and other educational establishments can be funded by the government or charity organisations. Our dedicated Funding & Grants For School Projects page provides more detail.
Take a look through the category links below to find out more on products and services Streetspace provides to the education sector. Our team is on hand to advise whenever you are ready.
 Go to online estimator
Go to online estimator
Outdoor spaces that encourage the wellbeing, learning, and play of students impact positively on the overall morale of a school. School canopies are an option worth pursuing when there is a desire to maximise outdoor space for year-round use and to create functional multi-purpose areas. Educational institutions will have varying requirements in terms of structure, purpose, and aesthetic design which is why Streetspace offer comprehensive packages that deliver practical long-term solutions.
The need for socially distanced dining spaces and walkways has highlighted a demand for covered areas that protect students from unpredictable weather. Congested hallways and over full classrooms are issues commonly faced by the education sector and canopies can help alleviate these pressures.
Streetspace work cooperatively to produce covered space solutions for the education sector that optimise both visual and operational requirements, maximising the use of outdoor facilities for both students and teachers.
We chose Streetspace because of their excellent reputation and the outstanding design proposals.Kath Chard
Streetspace canopies for schools are based around a modular design theme, providing a consistent aesthetic and efficient cost structure with the flexibility for specific site requirements and constraints. All of our canopies are designed and manufactured in accordance with BS EN 1090 EXC 2 accreditation and our company processes subject to ISO 9001:2015 and ISO 14001:2008.
TRITON polycarbonate roof canopies are well proven with many schools, colleges and universities offering outstanding durability from an all-steel frame with polyester powder coat finish, multiwall polycarbonate roof panels, aluminium glazing system and galvanised steel rainwater goods.
TRITON school canopies can be designed as outdoor classrooms, covered dining areas, covered walkways and entrance canopies along with many other uses. The unobtrusive curved roof design format is available in symmetric, asymmetric forms with a mono pitched option. These standard formats make the TRITON product highly versatile for covering both large playgrounds with free space and classroom canopy areas adjoining buildings.
The new canopy has proved a great success with both students and staff at the Academy. We are really pleased with the result.Helen Chamberlain
ORION fabric structures can be specified with either the waterproof PVC membrane or shade fabric cover and are produced in five design formats, hypar, conic, star cantilever, shield cantilever and barrel vault. All of our school canopies are manufactured with the same immensely strong steel frame to maintain canopy tension throughout the lifespan of the structure. The flowing design form and unique ambience of fabric engineering lends itself to a wide variety of canopy types from conic playground shelters, hypar shade structures to large covered spaces such as MUGA Canopies.

CENTAUR cycle parking products are ideal for schools and colleges as cycle shelters, cycle racks and cycle lockers to suit a range of applications for space available, security levels and numbers of cycles to be stored. The metroSTOR product line from Streetspace includes green roof options fully integrated into the structure design for many outdoor storage applications from bin stores to cycle shelters.
Streetspace Design & Build Capability provides a complete single source construction package for projects in the education sector including dining halls, courtyard redevelopment projects, sports canopies and surfacing.
We have been delighted with the insightful but flexible design process and the speed and efficiency of each installation phase for this complex canopy project.David Patterson
Additional Space
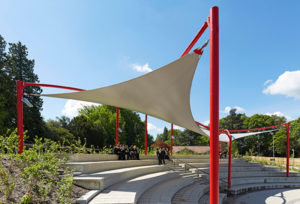
School Canopies – School Canopy at Skinners’ School
Canopies provide flexibility for schools in terms of expansion, helping alleviate issues surrounding lack of space, overcrowding, and overflow capacity. The installation of a school canopy can maximise outdoor space for wet weather use and provide students with a sheltered area for play during break times.
Enabling Outside Access All Year Round
Expanding outdoor covered space also means that areas can become multifunctional offering a multitude of new purposes. School canopies offer protection to students all year round and can reduce the pressure on school corridors during wet weather to ensure popular walking routes and classrooms are not congested. Maximising outdoor space with the use of shelters can alleviate concerns with overcrowding. Canopies for schools provide benefits to student wellbeing, improving health outcomes for those who have the access to outdoor space year-round, without the issue of weather-dependent play.
Multipurpose Spaces
School canopies are not limited to just simply providing shelter from the elements and enabling more free-flowing movement. Taking lessons outdoors, hosting drama performances, school assemblies, guest speakers and INSET days are just some of the uses we’ve seen our clients successfully adopt. Most commonly our canopies are used to solve challenges around increasing dining and social space. With the right expertise and design, your canopy will perform its primary function while providing a multitude of opportunities to maximise usage. Schools often find their canopies quickly become the most booked space in the school.
Tensile Fabric Canopy Design Features
Tensile fabric structures reduce the echo of voices and the sound of rain through the fabric’s absorbent qualities. The diffused light transmission through the canopy reduces glare and also eliminates the need for external lighting during the day – a further cost-efficient factor. This type of canopy has a single piece fabric membrane cover with no joins to attract dirt or moisture and is ideally suited to larger spans. The unobtrusive design form is often selected to contrast with existing architecture and our comprehensive design process can be used to assess the desired visual concept.
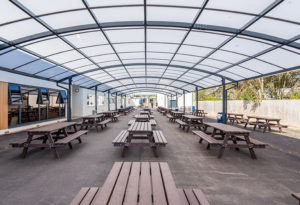
Polycarbonate Roof Canopy Design Features
Polycarbonate canopies offer similar qualities in terms of light transmission and the same levels of UV protection from the sun’s harmful rays. The multiwall polycarbonate roof cladding can be specified to suit the particular application, offering exceptional durability with our proven aluminium glazing system and galvanised steel rainwater systems.
The canopy design and installation process can be adapted to suit the needs of each educational facility. Flexible construction schedules can be coordinated with school timetables to maintain a safe working environment at all times and ensure that students face minimal interruption to their studies.
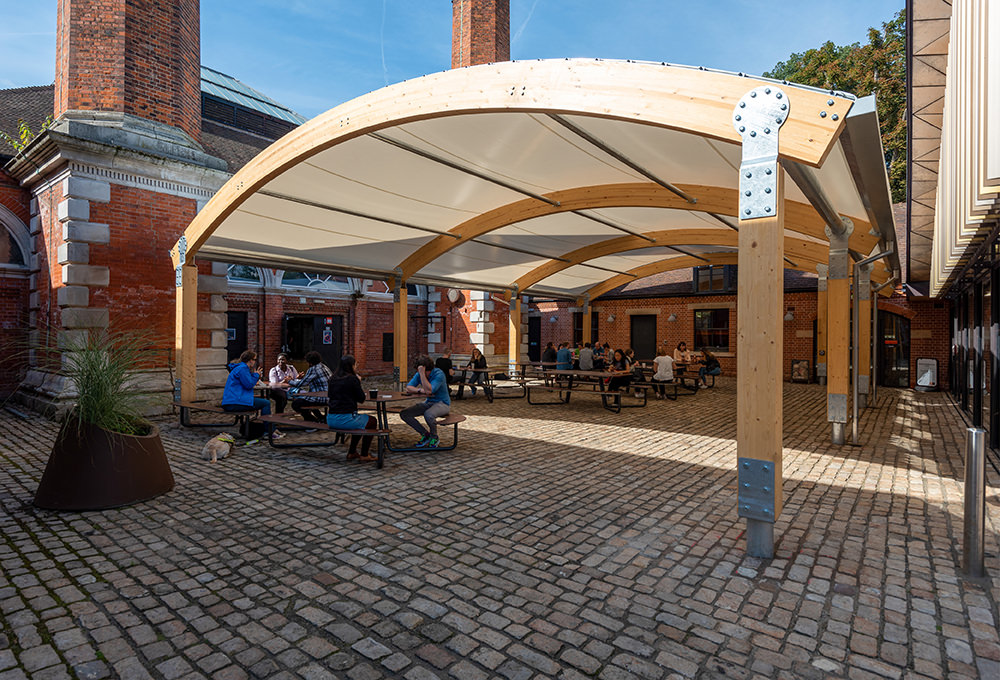
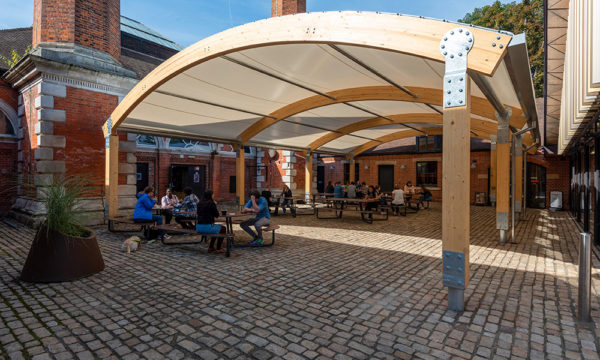
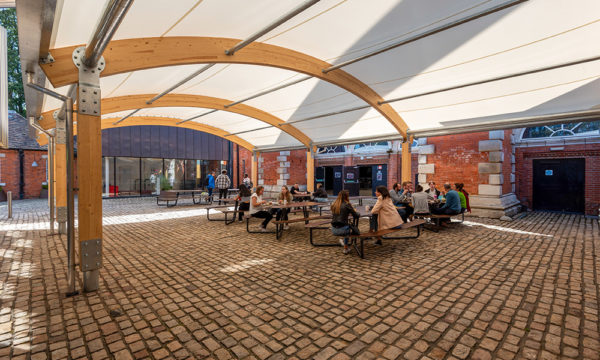
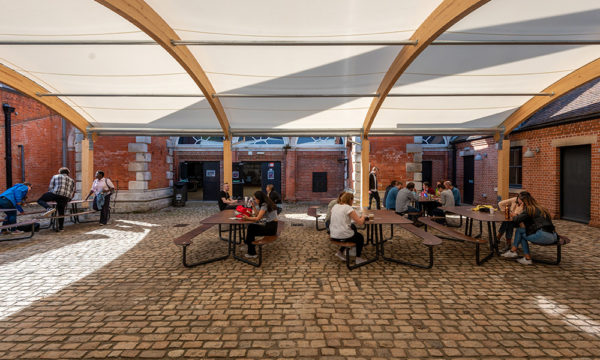
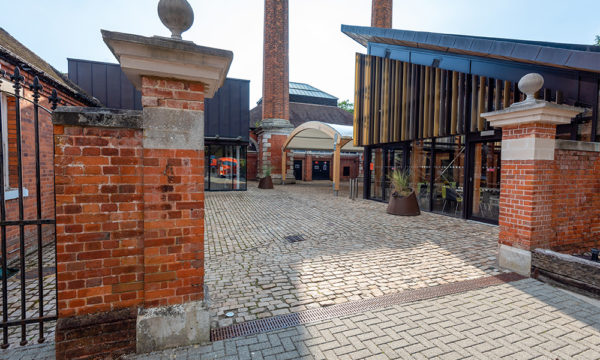
Royal Holloway, University of London
The Streetspace design team designed and constructed this TAURUS Glulam Structure, situated in the Boiler House courtyard – an attractive cobbled outdoor dining area with a historic boiler house on two sides and a contemporary building on the other.
The timber structure with PVC tensile membrane roof integrates perfectly with the architecture of the listed buildings and the timber theme of the new building, acting as the University’s first all-year-round outdoor dining area.
New Hall School, Chelmsford
Catholic independent boarding and day school, New Hall School, needed a covered and well-ventilated space to give students space for play, break-out, student activities, and dining. Streetspace was chosen for its ability to provide bespoke design and construction capabilities. The new canopy structures have enhanced educational opportunities through supporting an increase in outdoor learning and the benefits of this on mental and physical wellbeing.
The ORION Triple Barrel Vault Canopy provides 660m² of cover and is effective in providing a multi-use area for teaching, play, and events. The design of the Triple Barrel Vault ensures that the maximum height of the structure is kept in line with the school’s current architecture.
In addition to this, Streetspace also installed a second ORION Tensile Membrane Canopy with a Triple Barrel Vault design to create a sheltered performance and recreational area. The structure is 42m in width and 22m in length covering a total of 920m² with synthetic turf lining the inside. Two smaller TRITON Mono Canopies further provide a 4.5m cover alongside 40m of classrooms.
Stuart Hall, Estate Manager: We identified that we needed a raft of measures that were actually in mitigation for the Pandemic, one of the main ones there was actually to have breathable outdoor spaces and actually protect the children from the elements. So, we started off with dozens and dozens of gazebos which just weren’t sufficient, so in June 2020 we decided to approach Streetspace and look at something with a bit more ambition.

Sarah Molina, Head of Dance: Well, it’s been a fantastic use for us we’ve been able to have many dance classes out here and also performances, which has involved all of the school community the younger children like to stop and watch or clap a performance. Even some of our Saturday classes you’ll have the little children walking off home and stopping and perhaps watching a ballet performance and so it’s really engaged all age groups.
Even for boys getting more involved in dance they’ve stopped and watched and seen how cool it is and then got involved whereas before when it was enclosed in a studio environment they might not have wanted to join in.
Olivia, Head Girl: I like the canopies because they give a whole new environment so you’re not just stuck in a classroom 24 hours of a day or an indoor communal space. I think for mental health it’s really important to get outside to get that fresh air and the canopy allows that but obviously with the shelter if it’s raining as it typically does um it allows kind of the best of both worlds.
Will, Head Boy: Personally, it’s been music so I’m part of jazz initiatives and other sorts of bands that have been given permission to use stages in here.
We’ve been able to stage concerts when many other schools haven’t been able to run them and we’ve even been able to run our jazz evening which is usually an indoor affair, we’ve been able to have it outside this year.
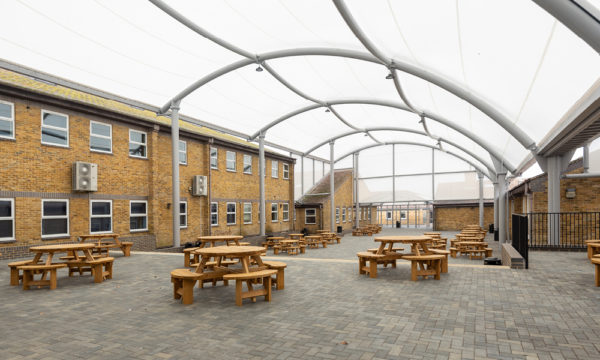
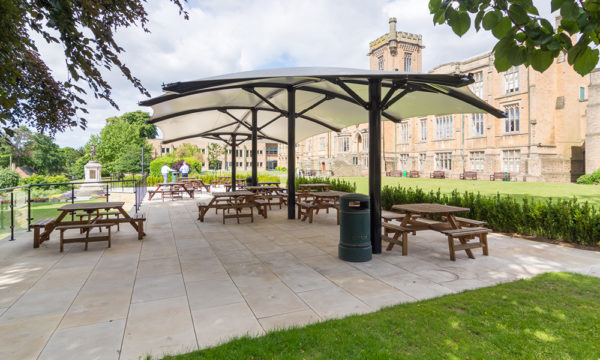
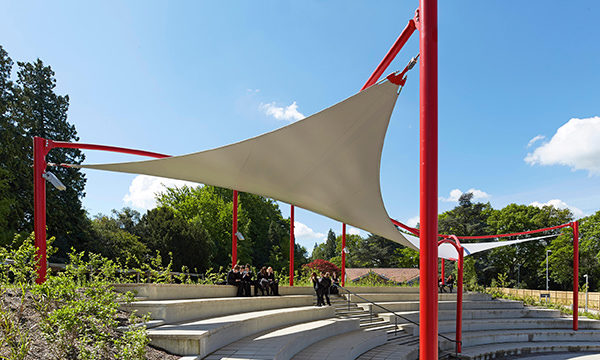
If you had asked us this question in the past, we would have said it really depends on what size of school canopy you need, what you want to use it for, what roof type is the best option, what groundworks might be needed, what the access is like, and to find all this out we really need to carry out a site visit before providing you with a quotation. This is all very true, but if all you want to know initially is ‘can we afford a canopy’ and we want to know now rather than in two weeks’ time, then we can give you a good indication.
The first question is what size structure do you need. If you want to cover the whole playground or courtyard then that’s easy – multiply the length (in metres) by the width. If you are looking to provide a dining canopy to seat 100 students at picnic tables, you can allow 1.3m2 per student as a guide. If you are looking for an early years classroom canopy for play and teaching space, then 3 or 4 metres deep multiplied by the width of the classroom would be a standard size.
Then there is the question of the roof type. If all you want is to provide shade in the summer, then a shade sail could be sufficient but bear in mind that it should be removed during the winter months. Let’s assume for now that you want a canopy to provide protection from the rain as well as the sun, providing all year round usability. The options are polycarbonate roof canopies or fabric canopies which come in a variety of designs but they all fall in the same ballpark in terms of cost.
And lastly groundworks. If you are installing a canopy in a playground then most likely you already have a hard-surfaced area that is suitable, and you just need foundations for the canopy and potentially an allowance for connecting the downpipes to the existing surface water drainage.
Unless you’re super practised at mental arithmetic, you’ll now need your calculator to multiply the m2 area by the rates below to give you a guide price based on 2021 prices including the cost of foundations:
Of course, this gives you quite a broad cost range. If you would like a more accurate guide price, why not send us pictures of the area you would like to cover and we can even measure it on Google Maps to save you going outside with a tape measure. When you get to the stage of wanting actual costs, we will be very happy to arrange a site visit with one of our experienced Project Consultants to discuss your requirements in more detail and ensure all aspects have been considered. Use the form on the right to get started.
Streetspace are ISO 9001:2015, ISO 14001:2015 and BS EN 1090 EXC2 accredited along with registration to a number of trade bodies providing our customers with the assurance of statutory compliance and quality control. Our experienced team is dedicated to providing an excellent service and ongoing professional support to our clients in the education sector. See our full list of accreditations.



