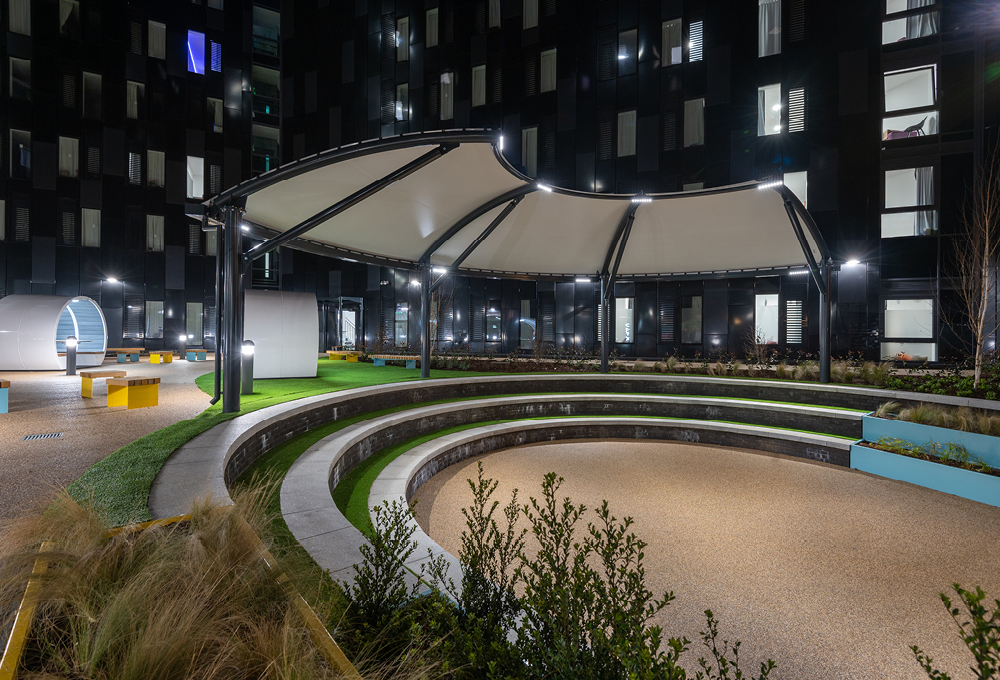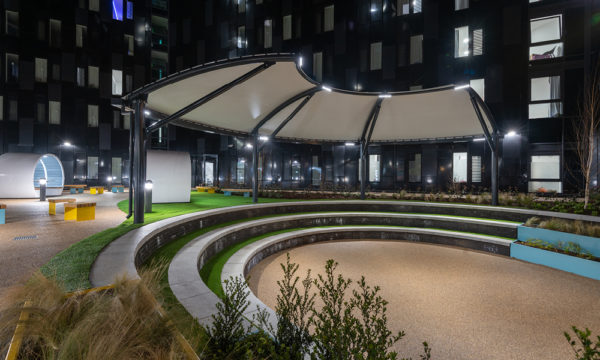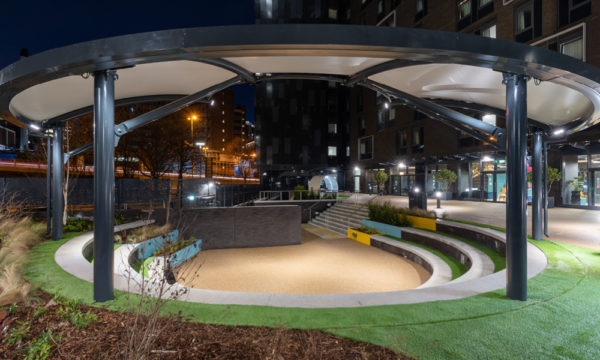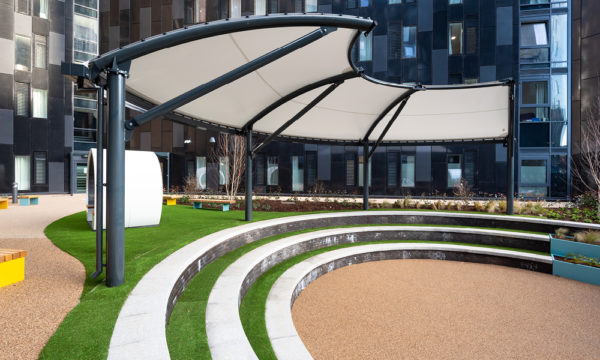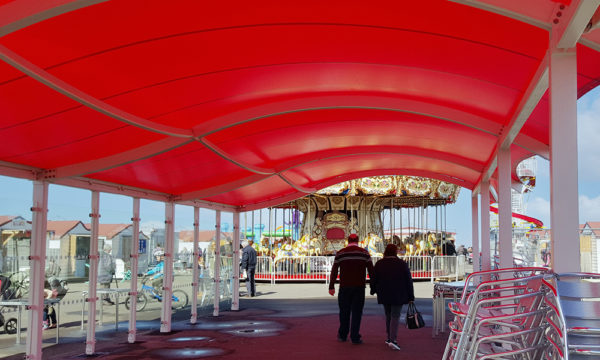
Canopies & Walkways
- All Canopies & Walkways
- Fabric Canopies
-
Polycarbonate Roof
Canopies - Covered Walkways
- Enclosed Canopies
- MUGA Canopies
- Timber Canopies
- Entrance Canopies
Onyx Student Accommodation, Birmingham
Streetspace worked with landscape architect Park Hood and main contractor McAleer & Rushe to design and construct a stunning amphitheatre canopy for the Onyx Student Accommodation Project within Birmingham City’s Lancaster Circus development.
Completed Sept 2020 the purpose build student accommodation provides 1,025 bedrooms as a dramatic new addition to the Birmingham skyline. The buildings are comprised of two bold, angular towers with sharply defined ‘razor’ edges and a smooth, highly detailed, gloss black finish, rising 13 and 24 storeys respectively. The towers are anchored by a middle section rising to 10 storeys and finished with a traditional, matt brick with defined window reveals and texture.
When considering the design for Onyx Student Accommodation’s communal garden, Park Hood were looking to create a functional outdoor space for students to use and enjoy, which would reflect the modern architecture of the new buildings. Envisioning an amphitheatre area with a canopy structure acting as the main focal point, Streetspace were approached with the initial concept and a bespoke canopy structure design was created.
The Streetspace design team advised on many of the technical elements required for the project including structural frame analysis for the cantilever canopy and a foundation design which required incorporation into the stepped amphitheatre sections. The bespoke structure is designed on an external radius of 7.3m at 4.3m cover width which makes for some interesting structural features including radius compression beams and rainwater systems. During the day, the translucent fabric membrane creates a diffused lit space, while at night, LED lighting fitted to the canopy frame illuminates the membrane for a stunning effect.
Tensile membrane canopies are well suited to bespoke covered space projects due to their design flexibility. The lightweight nature of tensile membrane design typically requires less structural steel compared with conventional roof coverings, enabling clear spans of column-free space. With this, the Streetspace team were able to engineer the bespoke curved canopy in the space available, while still delivering a visually inspiring feature.
With a tight construction programme and restricted site access it was essential that the canopy installation interfaced smoothly. Working closely with the Main Contractor site team canopy sections were craned into position and the tensile membrane fitted using specialist access equipment.
Follow the link for further information on canopies for schools OR give our team a call on 01227 200404
